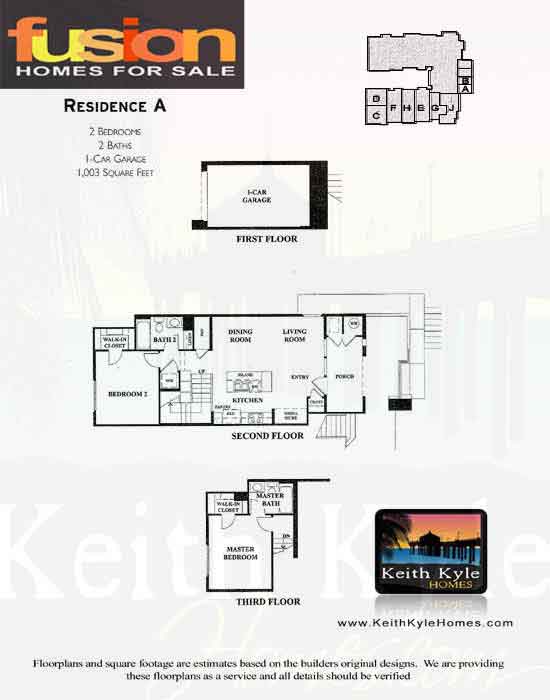The Plan A layout is very popular in Fusion as it’s one of the two smallest units meaning that it’s also one of the least expensive floorplans when one comes on the market.
floorplans when one comes on the market.
- 2 Story Split Level Design
- 2 Bedroom 2 Bathrooms on 2 different levels
- 1,003 Square Feet (approx)
- 1 car detached garage
The Plan A and B townhomes are the most affordable options in Fusion South Bay and offer the same ammenities as some of the larger homes. The A unit features a downstairs living room and kitchen with a full guest bathroom, stackable laundry and one of the two bedrooms. The second floor offers a master bedroom and master bath. The A units feature large balconies and a one car garage that is not attached to the unit but just a few steps away. The A units are located underneath the B units. All Fusion townhomes have central A/C and heat.
View Current Fusion Townhomes for Sale
View Other Fusion Floorplans
View Fusion Complex Map
*All square footage approximate
