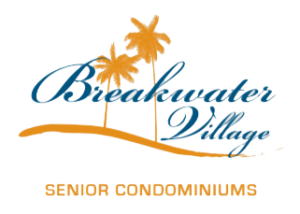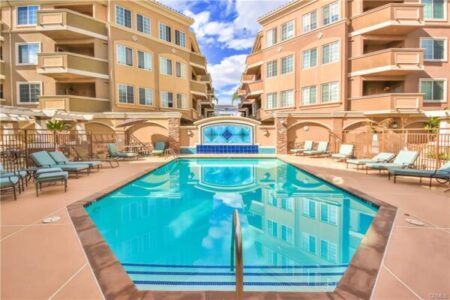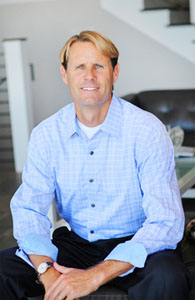 While the bulk of senior specific housing resides in Torrance, Redondo Beach has some very nice buildings and
While the bulk of senior specific housing resides in Torrance, Redondo Beach has some very nice buildings and complexes. One of them is located in North Redondo Beach at 2750 Artesia Blvd. and is known as Breakwater Village. As with many of the “newer” complexes in the area Breakwater Village was a Scott Anastasi developement. Built in 2007 and 2008 the complex definitely still has a very modern and updated look and feel with a resort style pool, nice clubhouse and fitness center and more.
complexes. One of them is located in North Redondo Beach at 2750 Artesia Blvd. and is known as Breakwater Village. As with many of the “newer” complexes in the area Breakwater Village was a Scott Anastasi developement. Built in 2007 and 2008 the complex definitely still has a very modern and updated look and feel with a resort style pool, nice clubhouse and fitness center and more.
View the current condos for sale in Breakwater Village Redondo
Layouts range between 1 bedroom 1 bath condos with approximately 760 square feet to large 3 bedroom 2 bath condos with approximately 1,300+ square feet. View the floorplans and layouts.
All of the units offer balconies or decks, air conditioning and most have more updated features such as granite counters and stainless appliances. There are 191 units in the community and HOA dues range between $250 and $280 (as of 2/23/20)
Details and Descriptions*
*The information below is from the original marketing material of Anastasi Developement and we cannot guarantee the information is still 100% accurate and is intended only as a reference.
Community Features
• Community Room with kitchen, big screen TV, game tables, pool table, and conversation
area with fireplace
• Exercise Room complete with state-of-the-art fitness machines
• Central courtyard with sparkling pool, built-in barbeque island and inviting separate outdoor
fireplace area
• Lush community landscaping including trellis with covered seating and walking path
• Secure building with gated underground garage
Exquisite Detailing
• Hardwood flooring in entries per plan
• Custom radius drywall corners
• Two tone paint in all rooms except closets
• Decora rocker light switches
• Extensive use of recessed lighting throughout
• Six panel front door
• Low E dual glazed windows
• 2-inch horizontal decorative blinds throughout
• Interior laundry with Whirlpool® washer and dryer
• Raised maple European style cabinets with concealed hinges
• Beveled mirrored wardrobe doors per plan
• Bedroom ceiling fans with lights per plan
• Central heating & air conditioning system with state-of-the-art thermostat control unit
• Spacious walk-in closets in bedrooms per plan
• Hardwood flooring per plan
Kitchen
• Natural granite slab kitchen counter tops with a 6-inch backsplash
• Raised maple European style cabinets with concealed hinges
• Under cabinet florescent lighting
• Islands/counter per plan
• Delta® pullout faucet fixture with brushed nickel finish
Bath Luxuries
• Flooring, tub and/or shower surround, slab counters with 6-inch backsplash finished in Travertine or Crema Marfil per plan
• Clear shower enclosure
• Delta® faucet fixtures with brushed nickel finish
• Raised maple European style cabinets with concealed hinges
• Mirrored medicine cabinets

