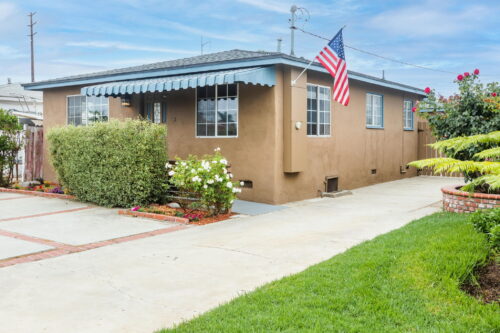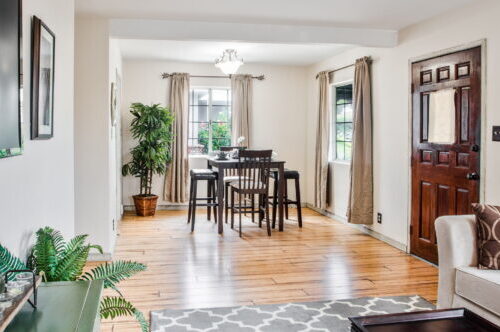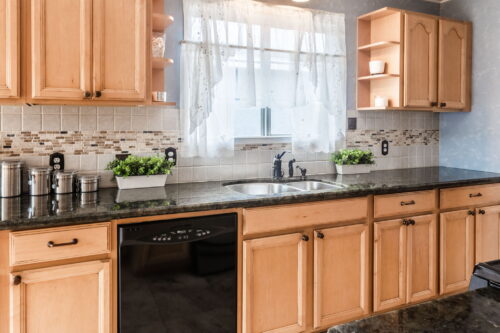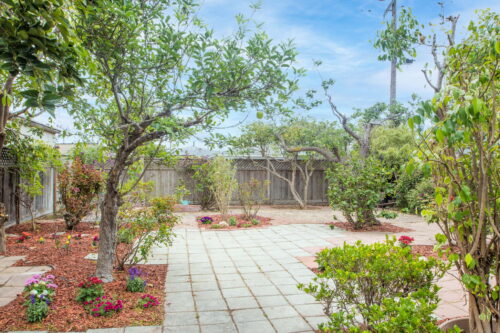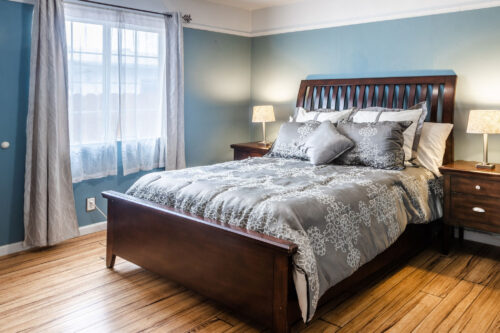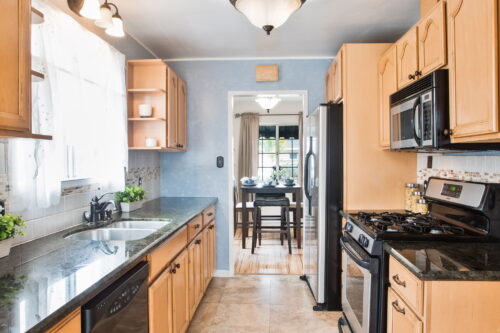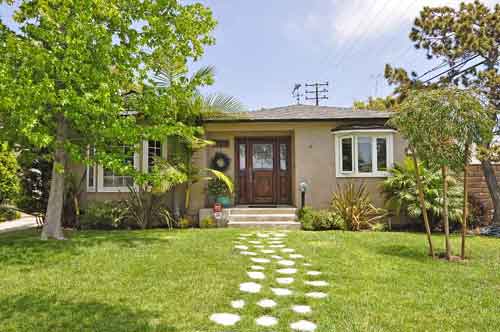For those home buyers out there struggling to find something in the Hollyglen neighborhood of Hawthorne, there is a new townhome listing in Fusion South Bay that just recently hit the market. 5406 w 149th Pl #14 is a beautifully updated 2 bedroom E floorplan townhome in the gated communty of Fusion and is priced at $929K. 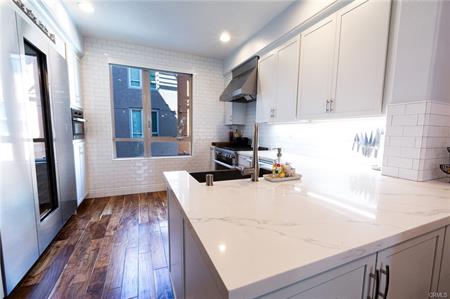 The E layout is a fairly popular floorplan as most spaces and rooms are fairly large and the living room offers high ceilings giving it wonderful natural light.
The E layout is a fairly popular floorplan as most spaces and rooms are fairly large and the living room offers high ceilings giving it wonderful natural light.
This fantastic multi level townhouse has been extensively updated and is not your typical original builder finishes. Updates include Miele appliances including an incredible display fridge/freezer/wine display, cabinetry upgrades with custom storage, quartz countertops, 6 burner stove, hardwood floors and more. The home has a 2 car attached garage below the main living area. The only detractor of this unit is the location as it overlooks the So Cal Edison power substation and the various industrial looking towers and wires just outside the balcony/deck. The owners of the unit and the community have done an admirable job in hiding it with landscaping but it’s definitely hard to ignore.
Fusion South Bay definitely lacks the resort level amenities of Three Sixty but HOA dues and prices are lower.
As with all condos and townhomes in Fusion, the home has central A/C and is part of the award winning Wiseburn School District.
Condo Info
- 2 bedrooms
- 2 bathrooms
- 1,370 square feet* (approx)
- $293 HOA dues
- Priced at $929,000
- Listed by Paul Buller – RE/MAX Estate Properties – 310.218.9256
*As with every layout in Fusion there’s a bit of confusion to the square footage as original builder plans show 1,419 square footage but the tax records indicate 1,370 sq feet.
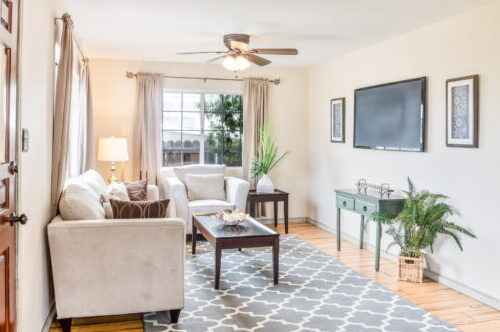 remodeled and lovingly maintained and offers bright and open interior spaces along with an incredible backyard patio and garden. The home features 2 beautiful bedrooms plus a spacious bonus room off of the garage. Hand scraped bamboo floors, custom baseboards and an open layout make for a fantastic room to sit back and relax or visit with family and friends. Open dining area is bright and spacious and sitting just off of the living room it’s an ideal layout for entertaining. The owner went to great lenths to make a showcase kitchen with upgrades throughout. Much larger than you normally see in homes in the area the beautifully remodeled kitchen features Italian granite countertops, maple cabinetry with an abundance of features that are as functional as they are decorative, travertine floors and plenty of counter space and storage…..more info below.
remodeled and lovingly maintained and offers bright and open interior spaces along with an incredible backyard patio and garden. The home features 2 beautiful bedrooms plus a spacious bonus room off of the garage. Hand scraped bamboo floors, custom baseboards and an open layout make for a fantastic room to sit back and relax or visit with family and friends. Open dining area is bright and spacious and sitting just off of the living room it’s an ideal layout for entertaining. The owner went to great lenths to make a showcase kitchen with upgrades throughout. Much larger than you normally see in homes in the area the beautifully remodeled kitchen features Italian granite countertops, maple cabinetry with an abundance of features that are as functional as they are decorative, travertine floors and plenty of counter space and storage…..more info below.