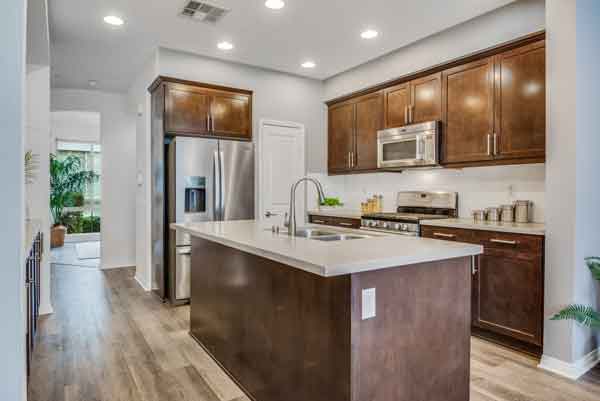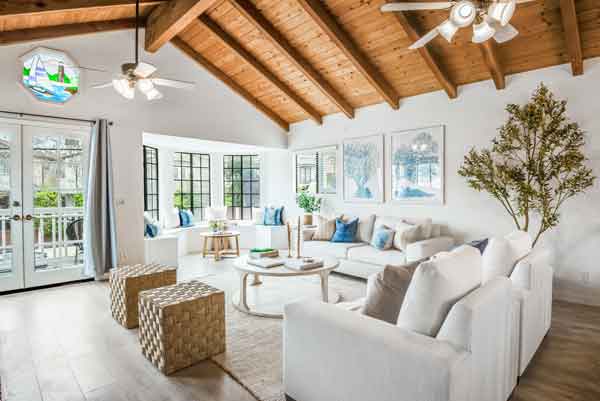While we realize the weather outside isn’t exactly making this a day at the beach, we hope you have a great President’s Day holiday in the beach cities, the South Bay or wherever you find yourself on this rainy day. From all of us at Keith Kyle Homes.com, realtor Keith Kyle and Vista Sotheby’s, we wish you a happy holiday.
Happy President’s Day 2026






















